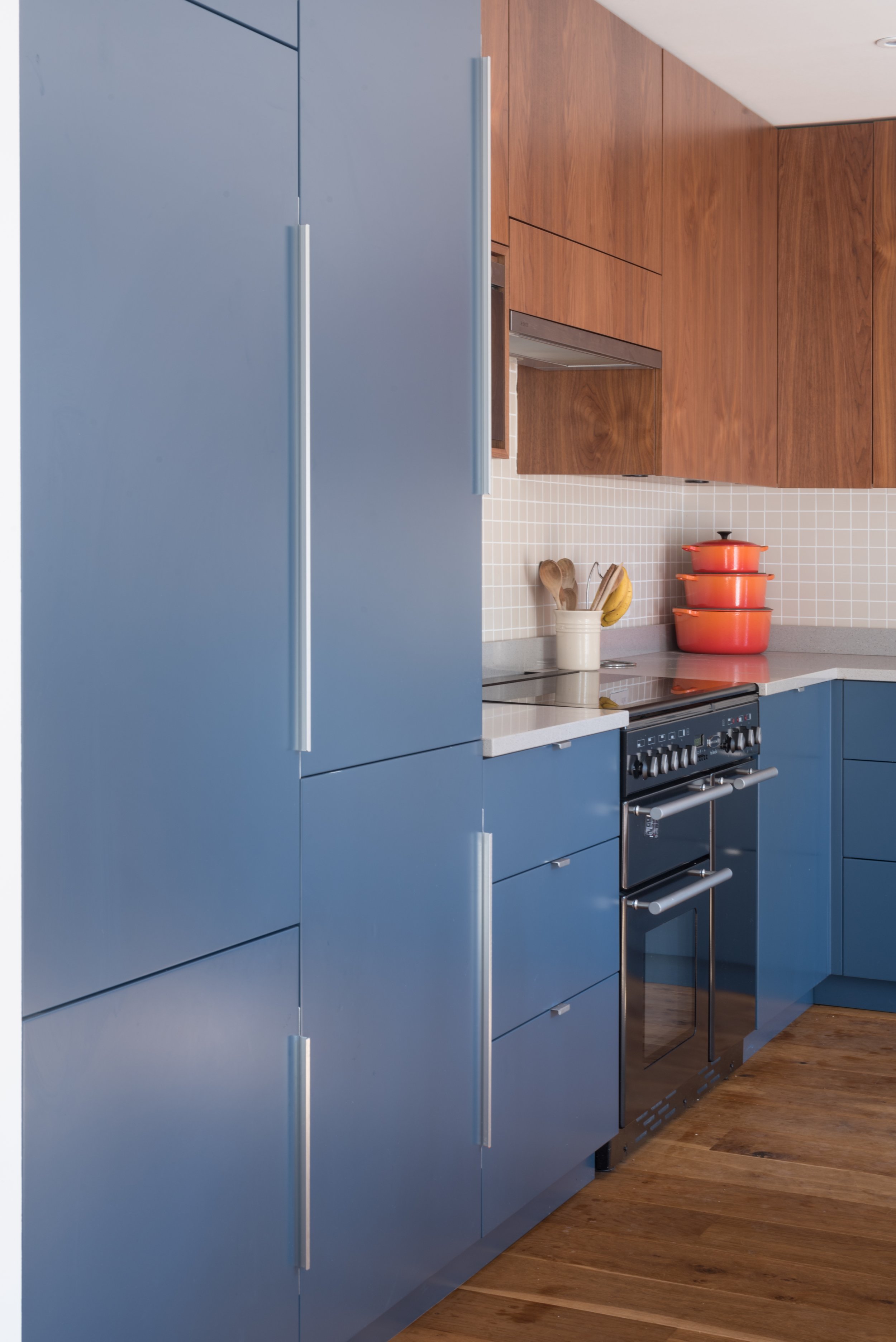Hertfordshire Home
Hertfordshire Home is a compact Edwardian home which was renovated throughout. The rear south-facing kitchen area and external elevation were totally reconfigured to incorporate a bespoke kitchen, a dining space and a study area. The end result was an open and bright living space. The secondary seating area provided a relaxed space within the kitchen. This, together with the additional bespoke joinery in the study area, gives lots of storage space in this young family home.
Throughout, we introduced clever storage solutions such as beautiful walnut veneered units in the lounge and under-stair drawer units. We kept a simple colour palette to help give a flow to the architectural space.
Upstairs, the bathroom was reconfigured to give a modern, bright and relaxing space. We’ve made good use of our signature storage to keep the room clear and inviting.






